Santa Cruz Residence
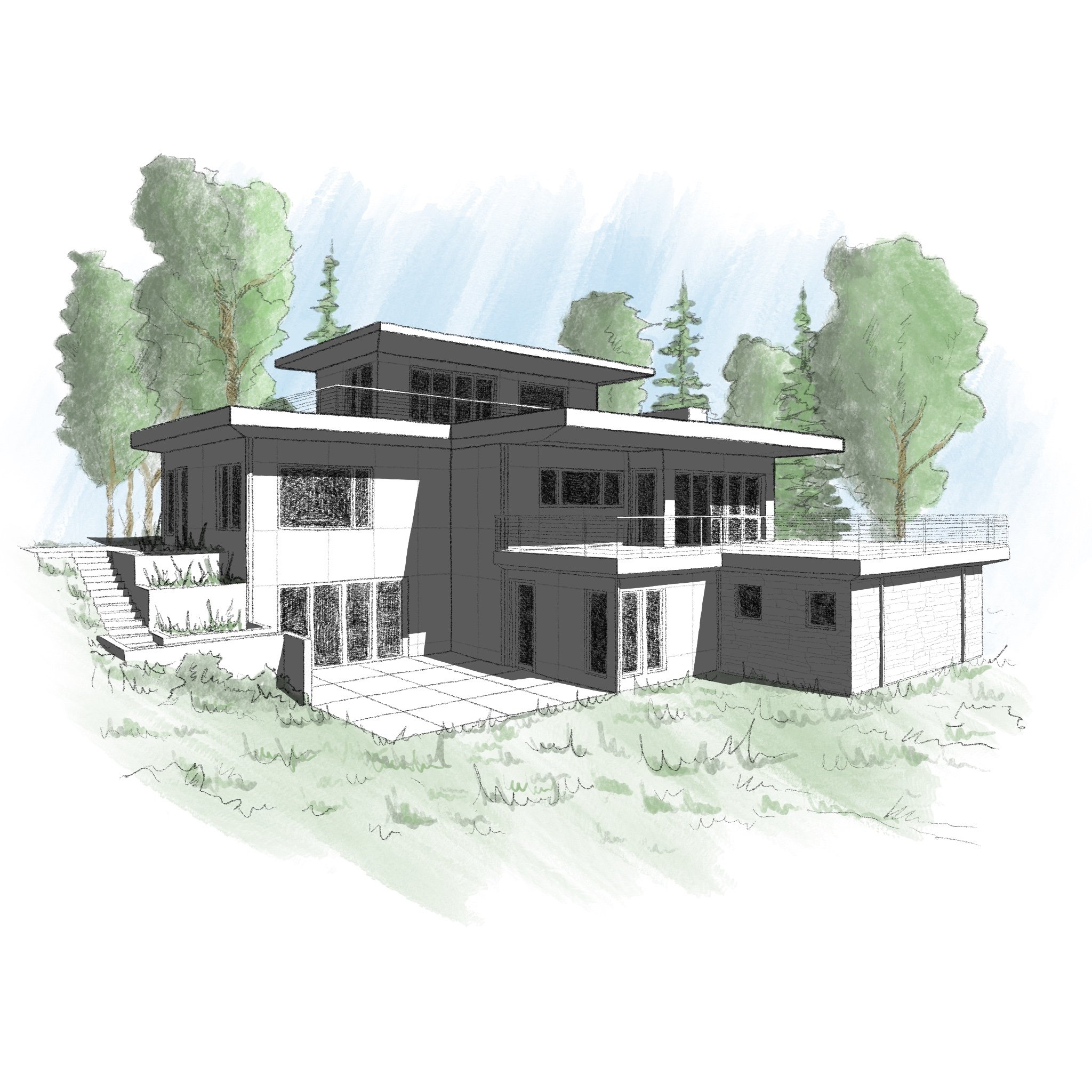
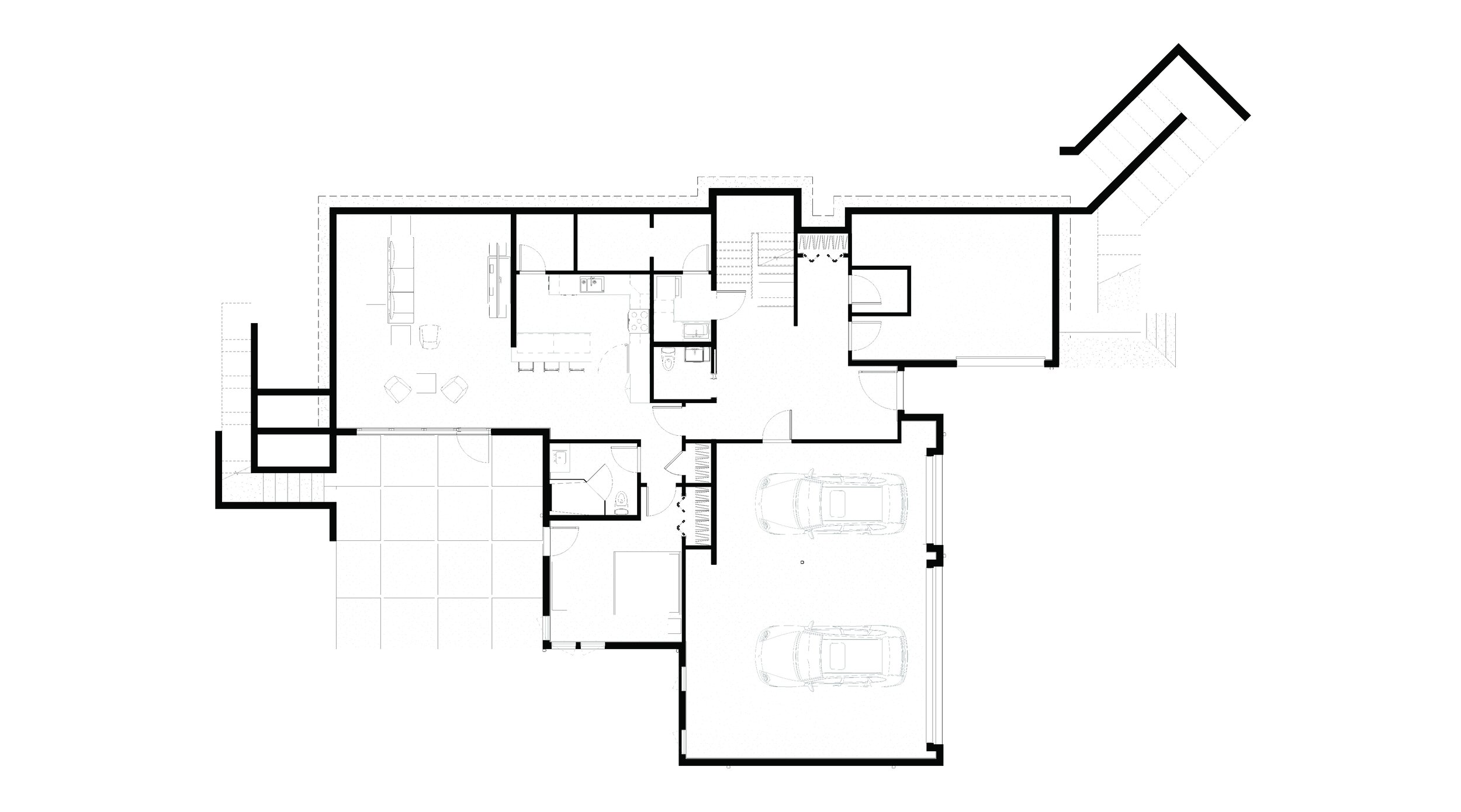
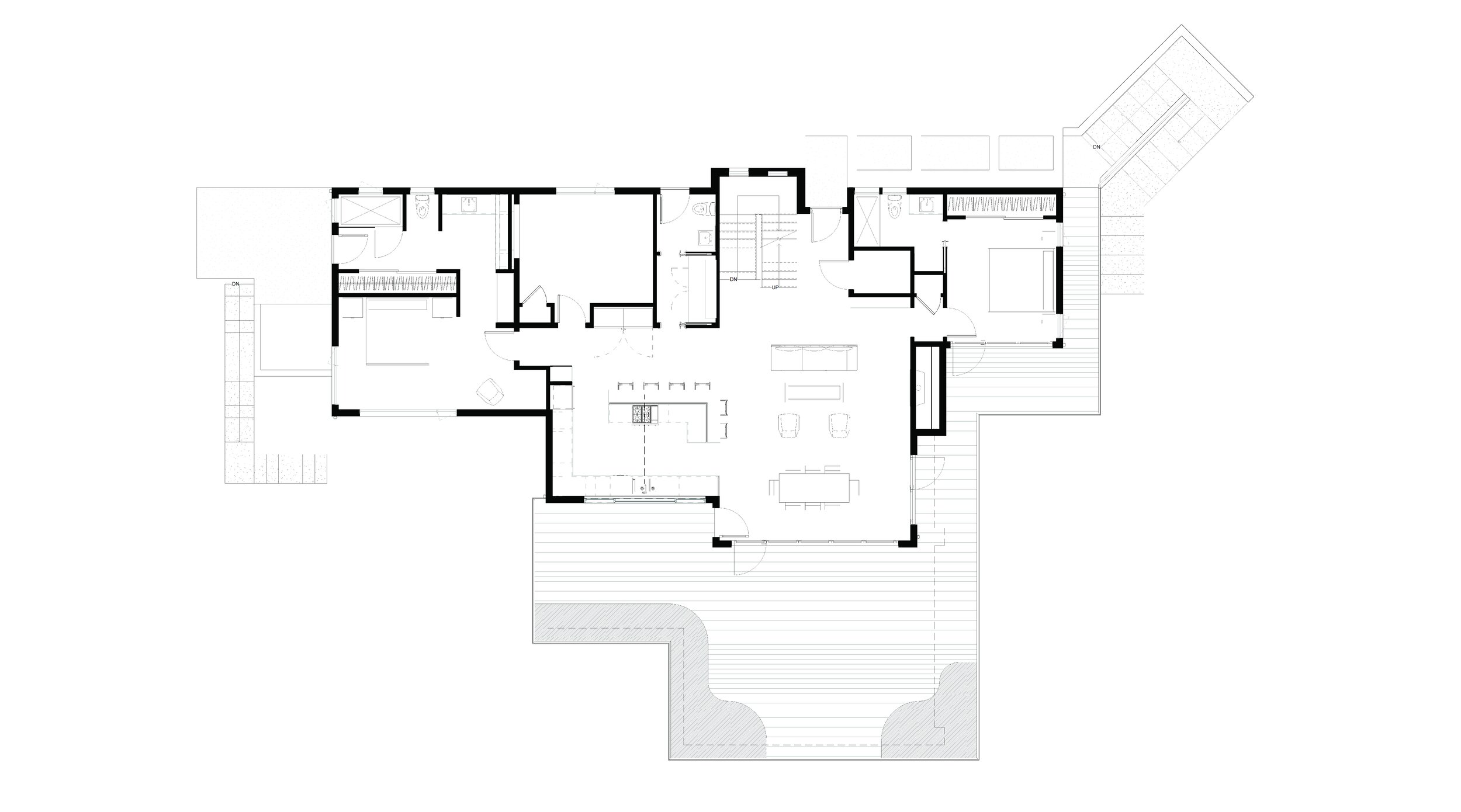
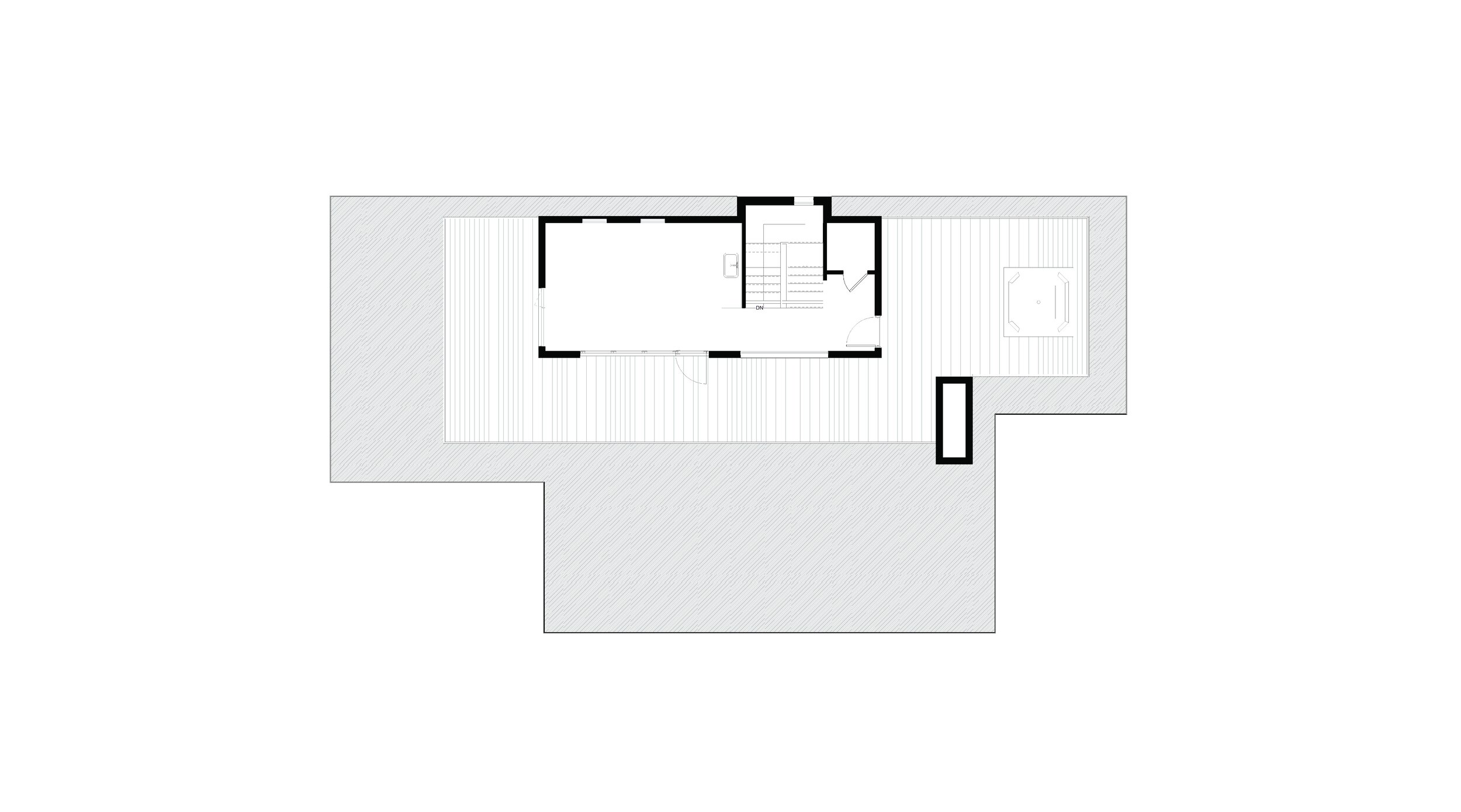
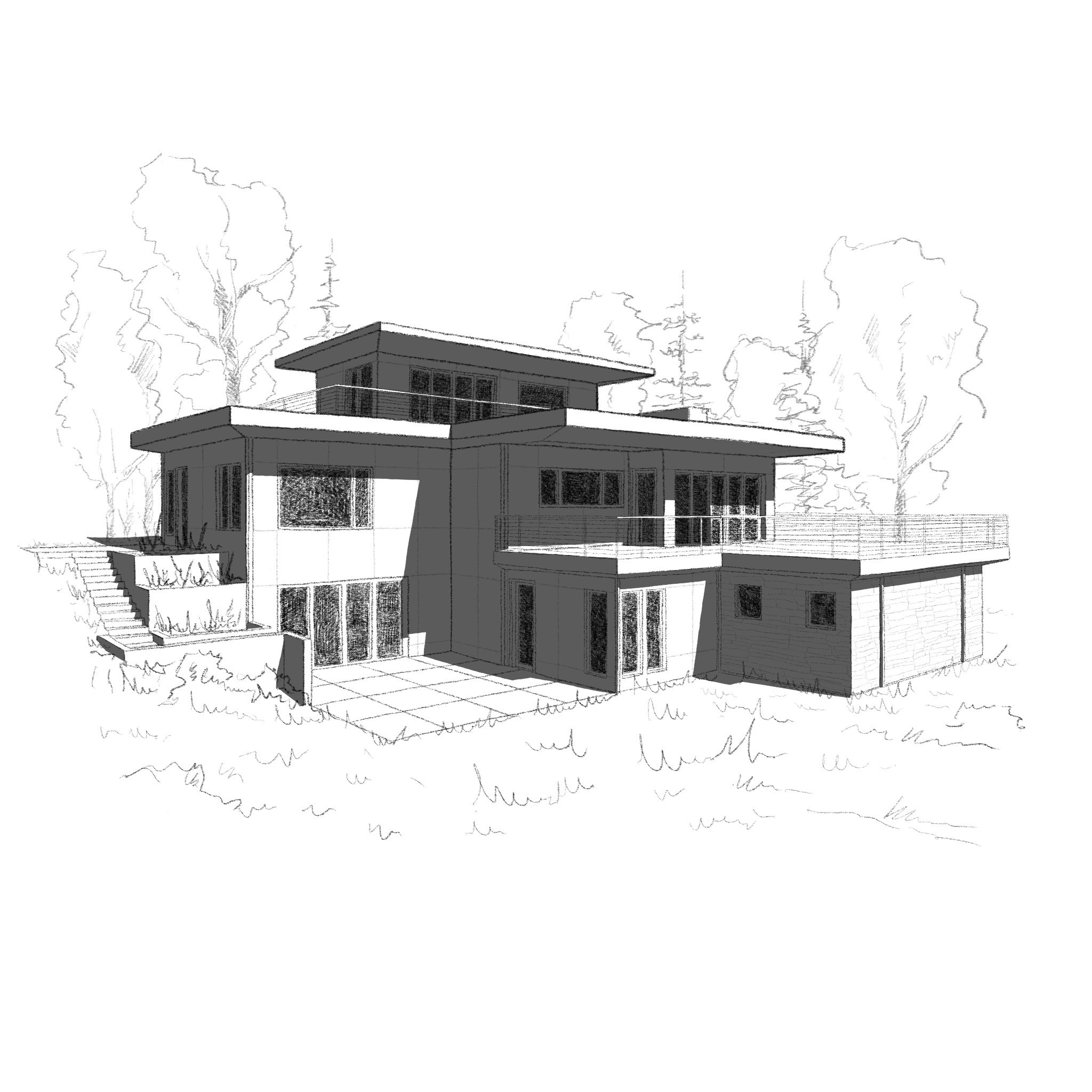
Project Details
Location: Santa Cruz, CA
Square footage: 5,572 sf
Program: 3 Bed, 5 Bath, 2 Stories + Basement
Type: New Construction - Single Family Residential
Sitting high above the city of Santa Cruz this residence features a contemporary design of beautiful indoor/outdoor spaces and terracing patio green spaces. Nestled into a densely wooded hill, the house presents opportunities for an intimate connection to the landscape at multiple scales.
