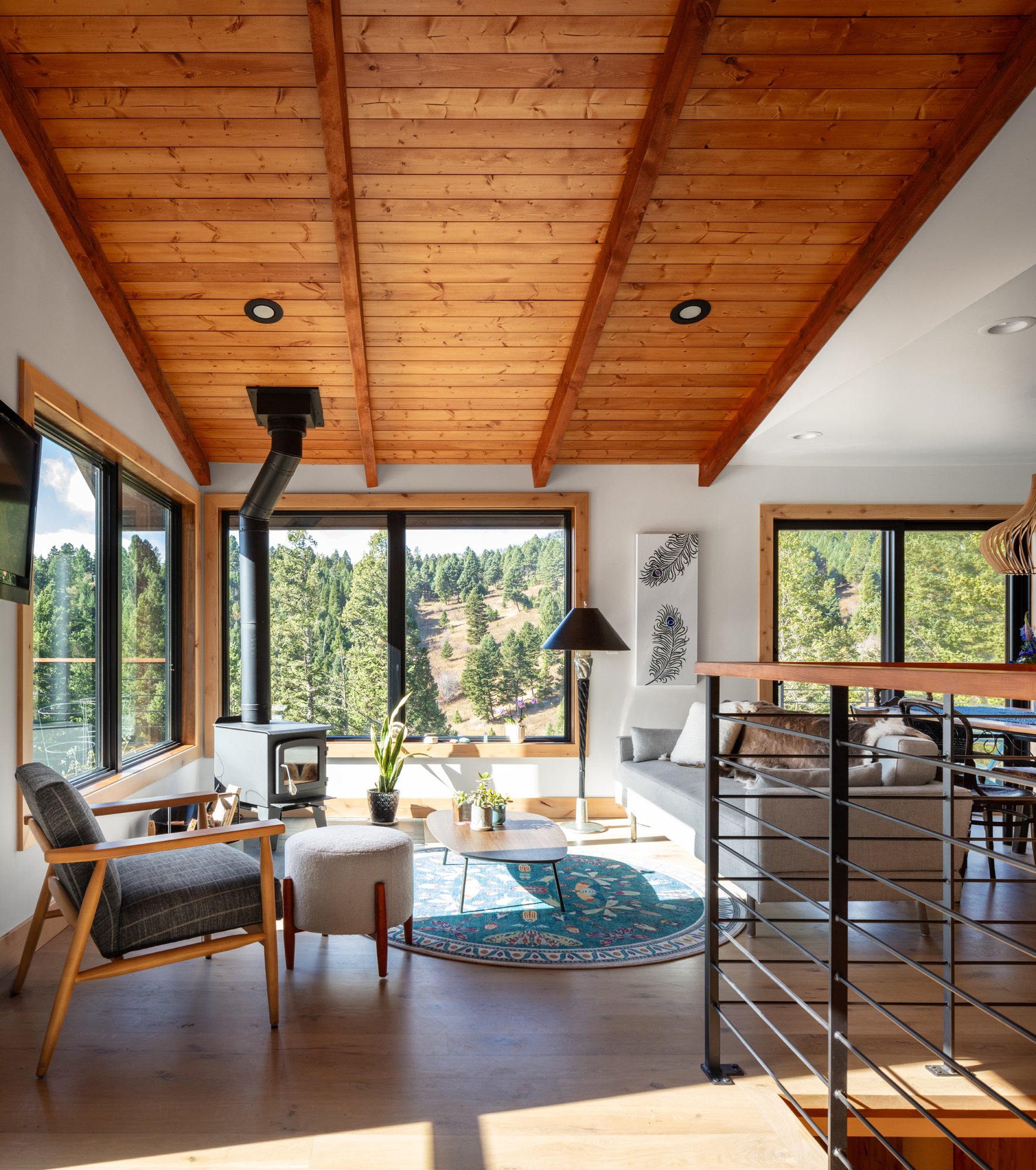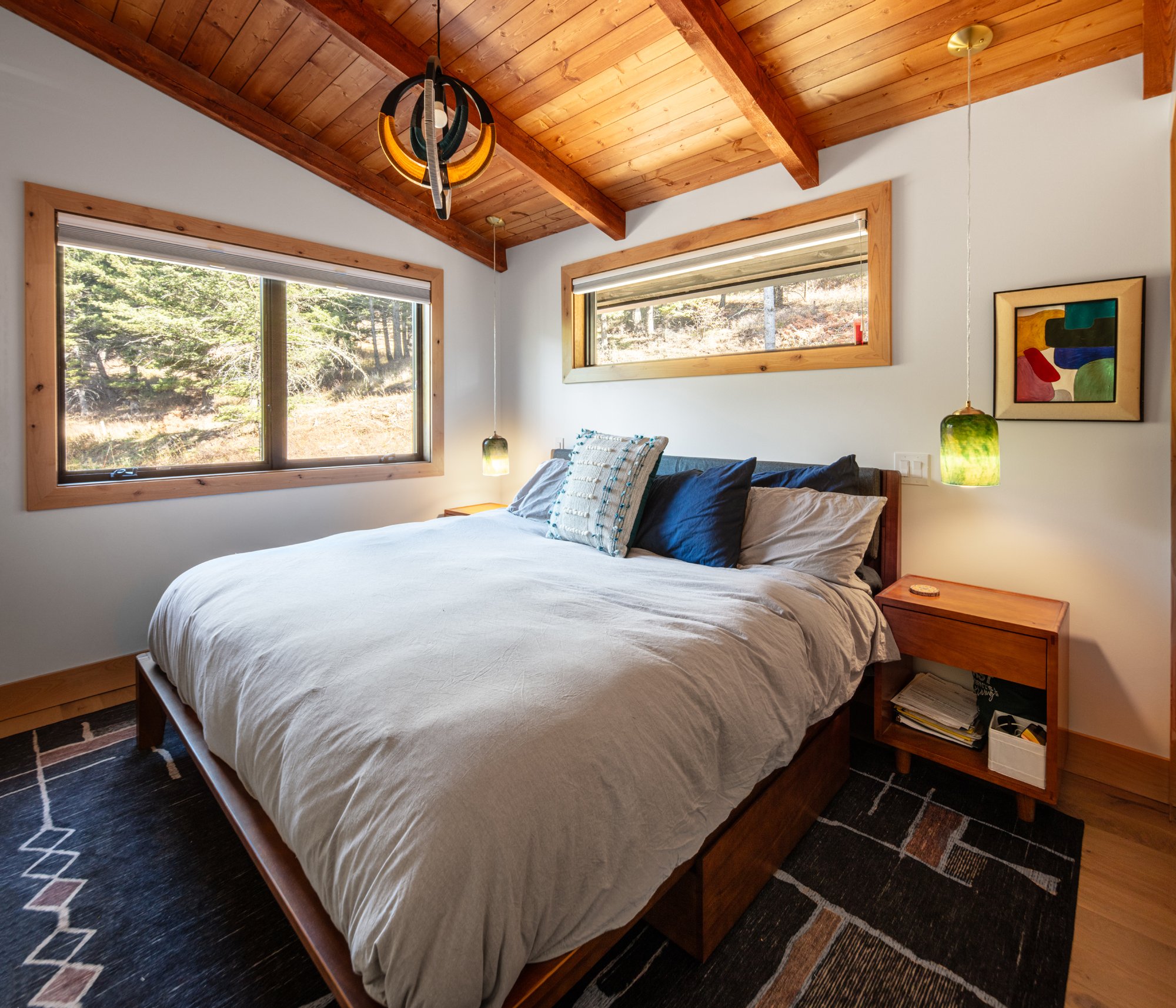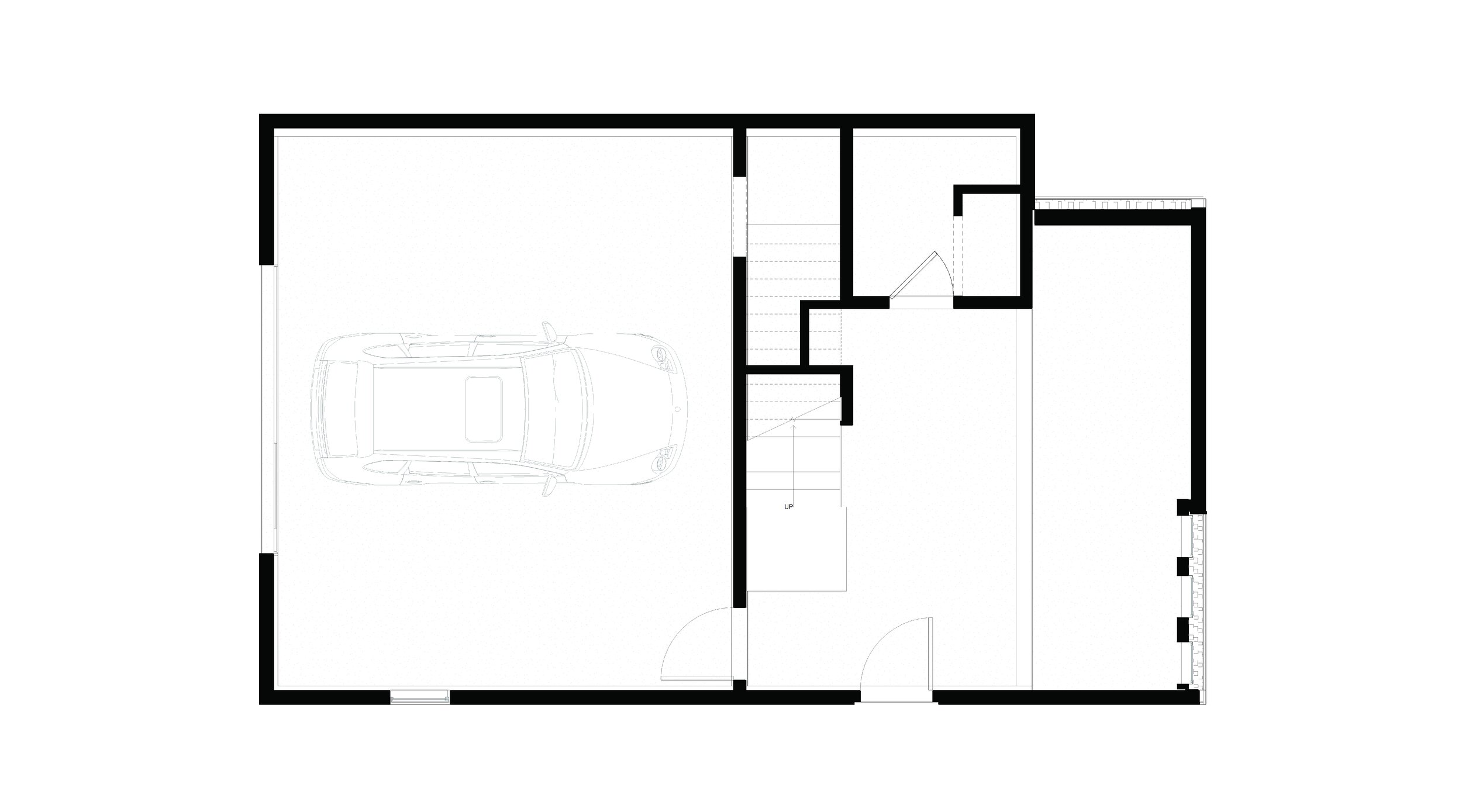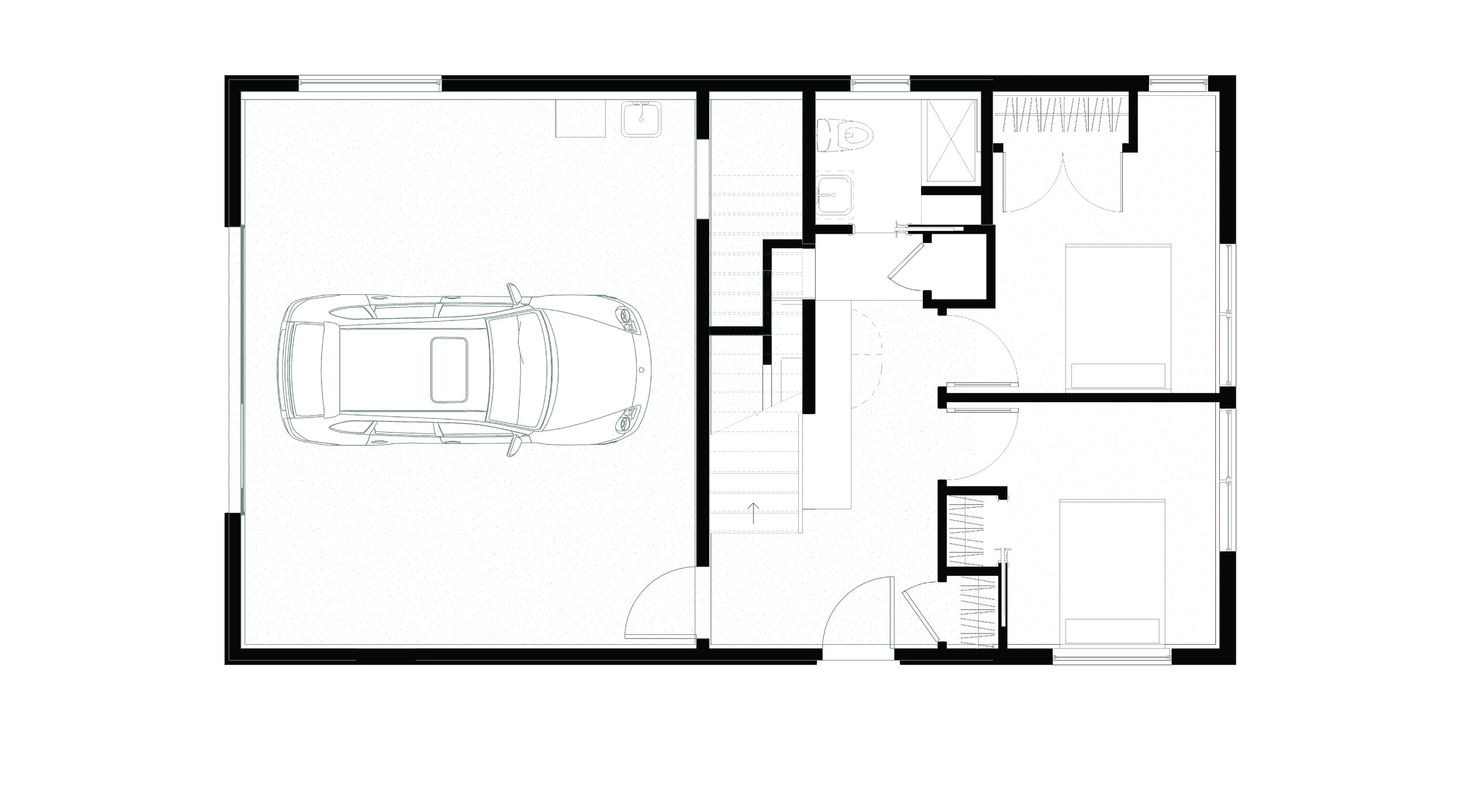Montana Cabin Renovation













Project Details
Location: Bridger Mountains - Bozeman, MT
Square Footage: 1,833 sf
Program: 3 Bed + Bunk Room, 2 Baths, 3 Stories
Type: Renovation - Cabin
Located in the heart of the Bridger Mountains outside of Bozeman Montana, this cabin remodel strives to bring together a rustic cabin feel with elements of a more contemporary lifestyle. The complete remodel of all three levels focuses on simple living and connection to the beautiful Montana landscape.
