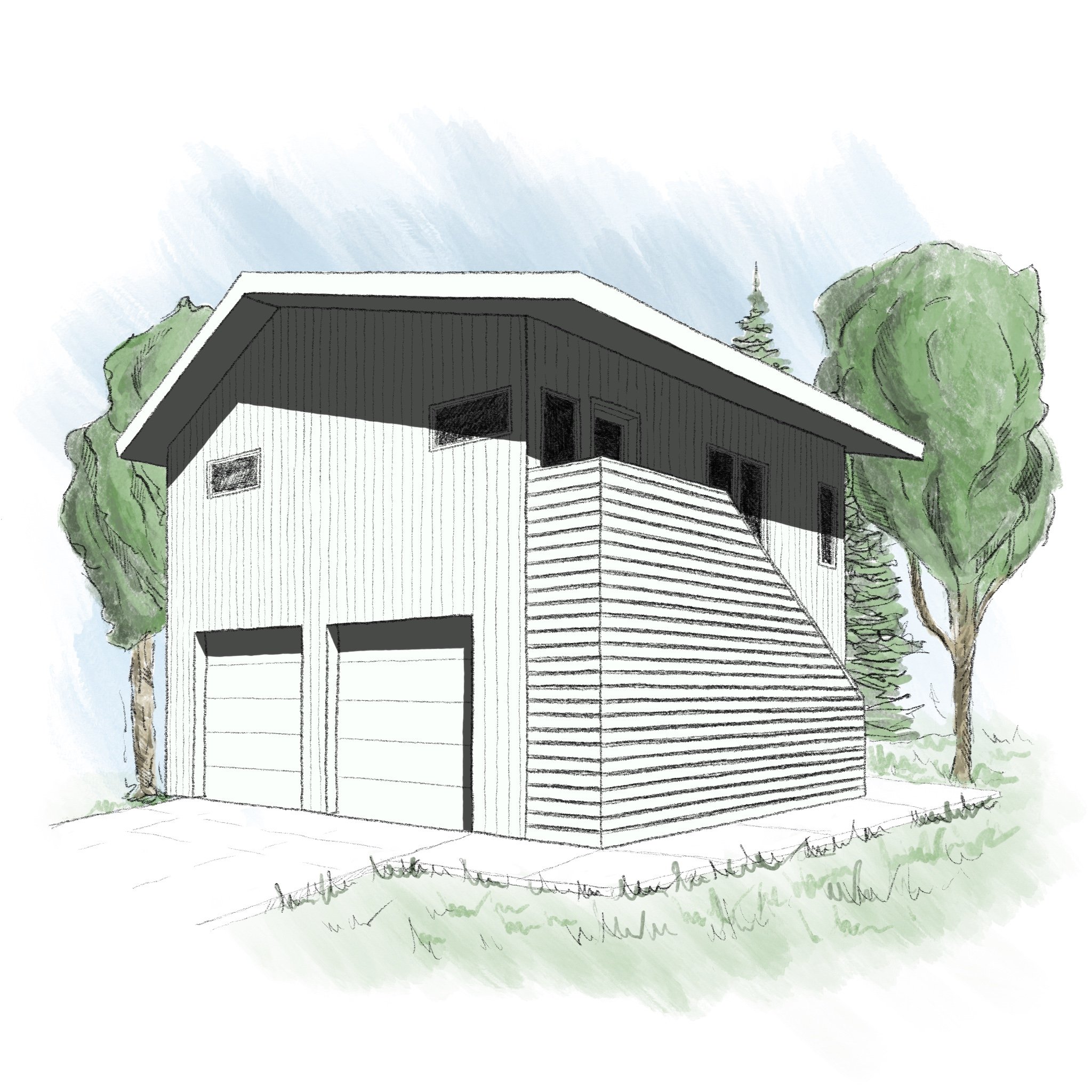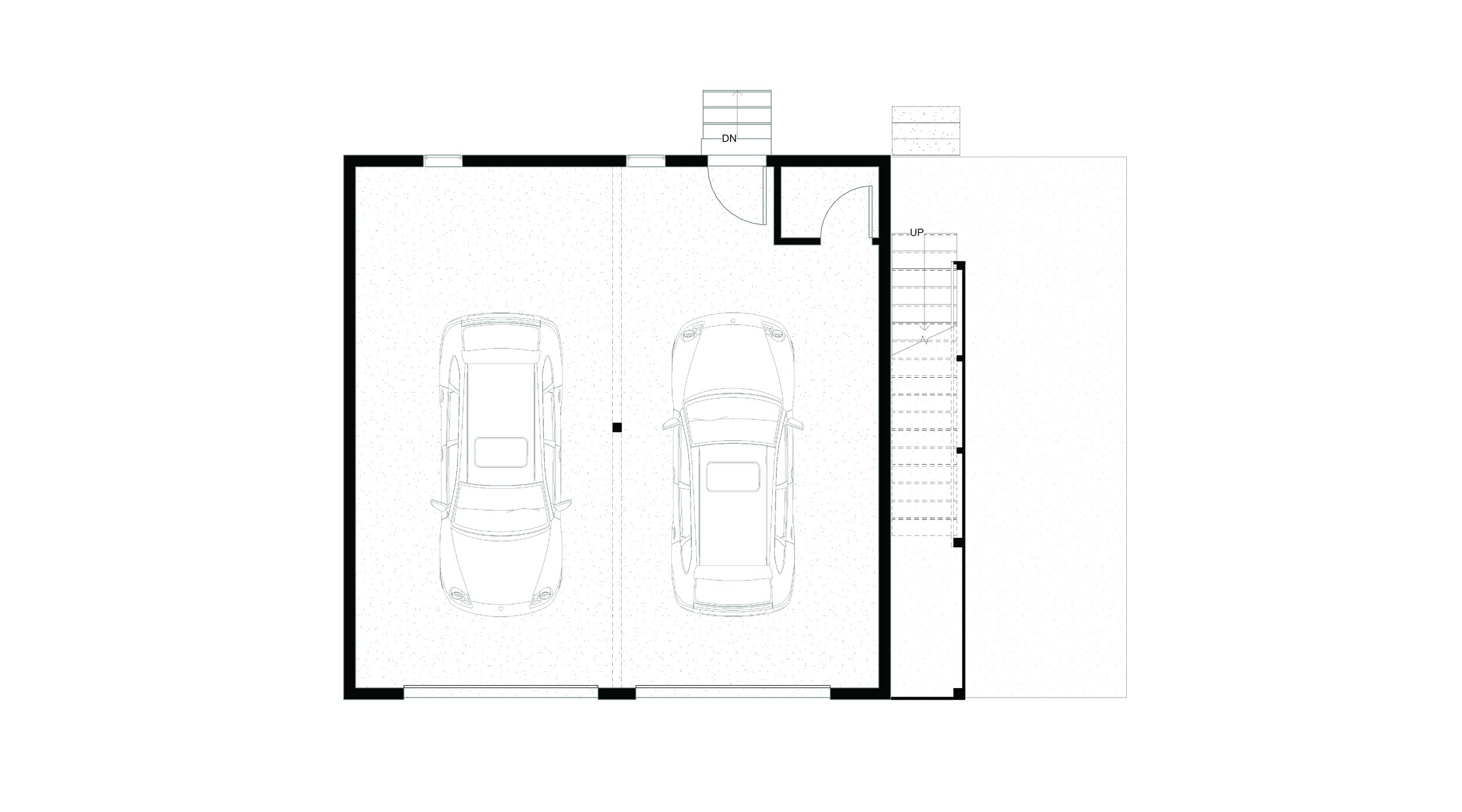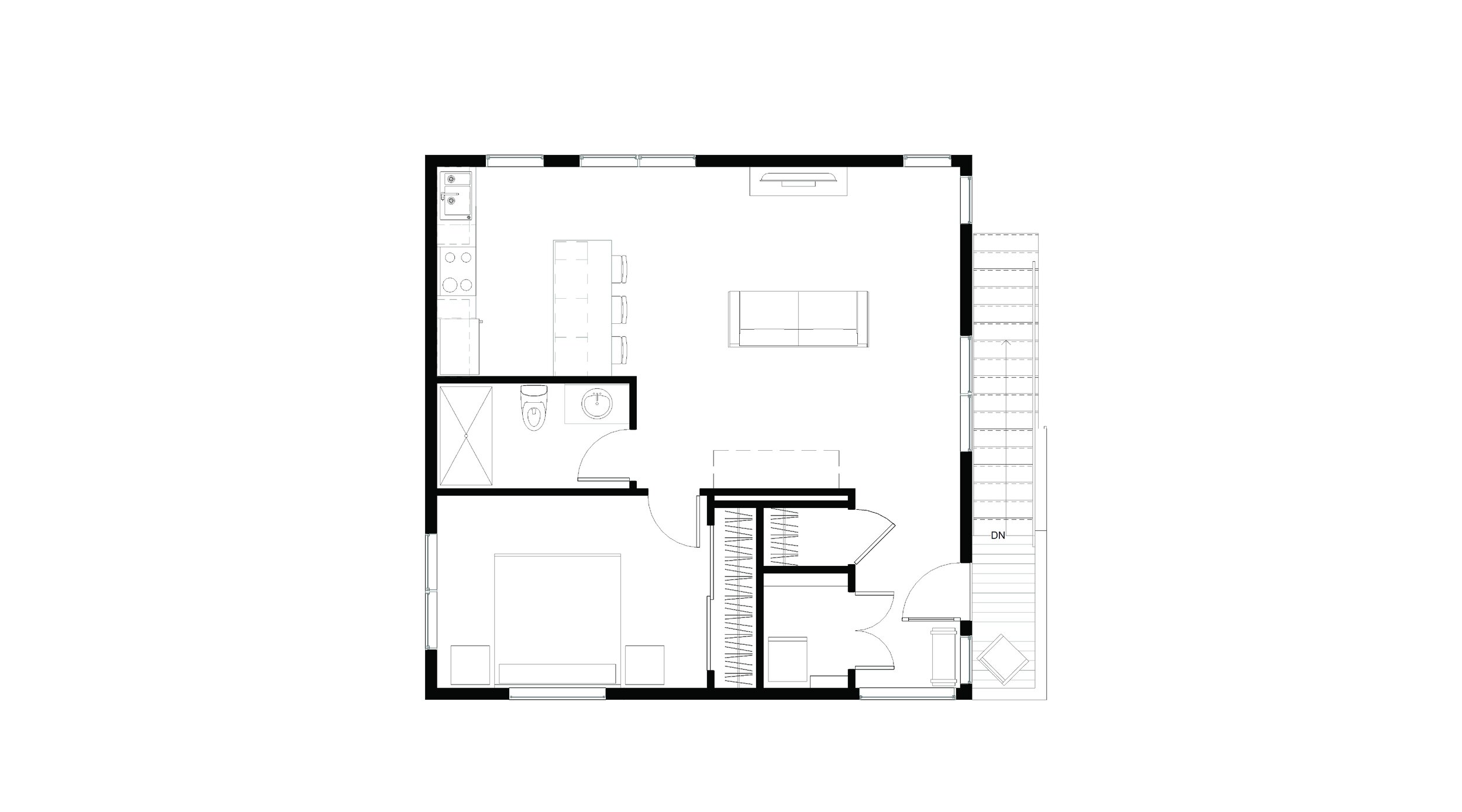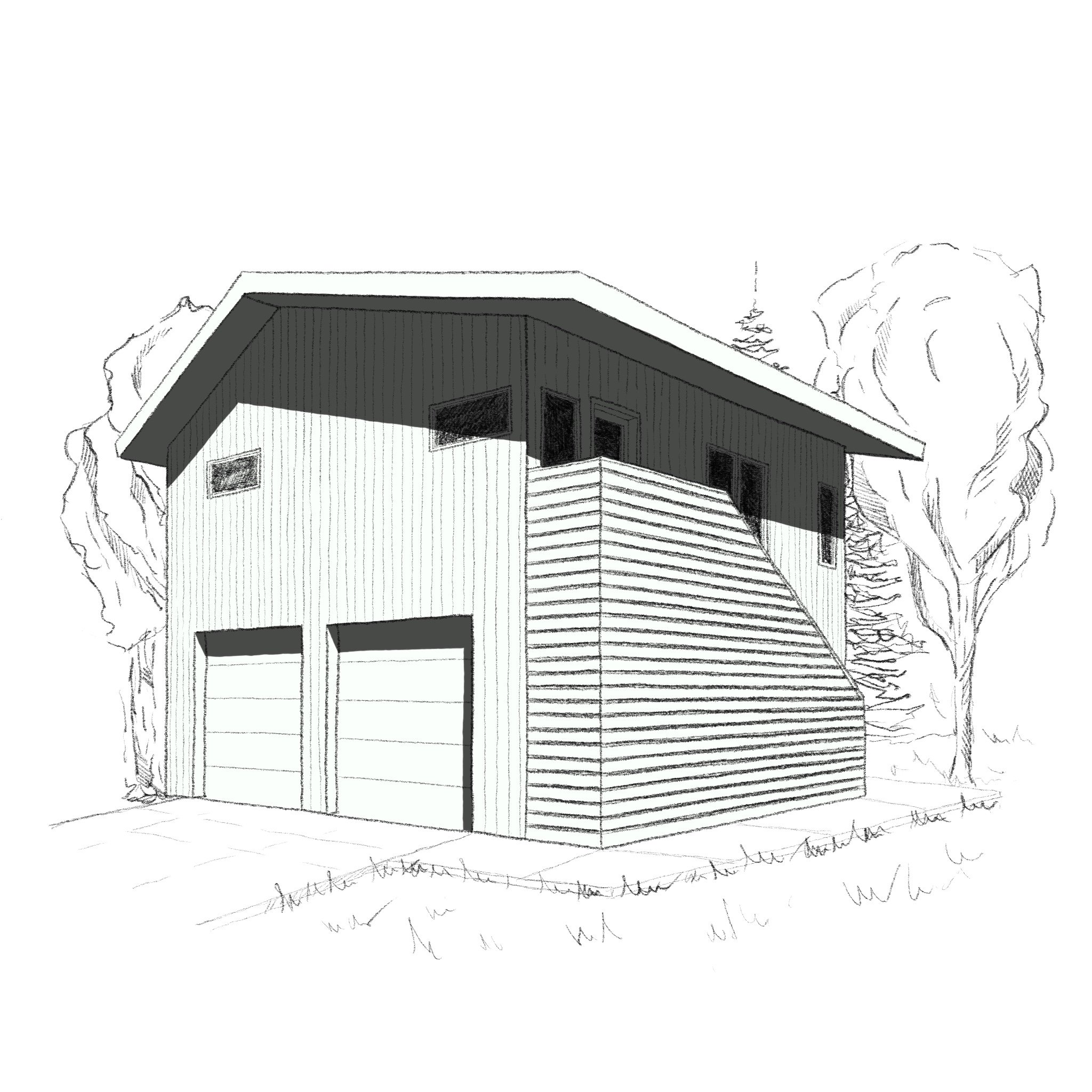LIVINGSTON ADU




Project Details
Location: Livingston, Montana
Square Footage: 725 sf
Program: 1 Bed, 1 Bath, 2 Stories
Type: Garage Conversion to ADU
This client came to us with the need for more storage, guest quarters, and a space to use as an office periodically. Living in a dense neighborhood, options were limited to achieve this goal. Rather than start from scratch, we designed a second story living, office, and storage space above an existing garage. This project is a great example of adapting an existing structure through simple design to solve a problem. The small footprint of the garage now houses an efficient, comfortable, and private apartment above.
